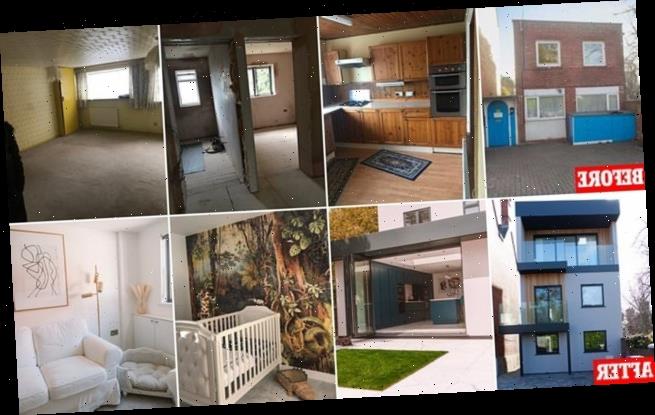Mother reveals how she turned her one-bedroom 70s home from ‘the ugliest on the street’ into a modern three-storey house complete with an open-plan kitchen, two bathrooms and FOUR bedrooms
- Joanne Lewis, from Kent, bought the seventies one-bedroom ‘upside down’ house by the sea in 2018
- She transformed it into a four-bedroom home for the two young children she shares with her fiance Adam
- Turned the downstairs kitchen, bathroom and bedroom into an open plan kitchen and nursery
- Updated the living room with square instead of rectangle windows, before adding another floor for a master en suite and second nursery
A mother has revealed how she turned her home from being known as the ‘ugliest house on the street’, to a stunning three-storey space.
Joanne Lewis, from Kent, bought the seventies one-bedroom ‘upside down’ house by the sea in 2018, before setting about transforming it into a four-bedroom home for the two young children she shares with her fiance Adam.
Taking to her Twitter and Instagram accounts this weekend, Joanna went viral when she shared the results of her two-year transformation.
The mum-of-two revealed how she turned the downstairs kitchen, bathroom and bedroom into an open plan kitchen and nursery, and updated the living room with square instead of rectangle windows.


Joanne Lewis, from Kent, bought the seventies one-bedroom ‘upside down’ house by the sea in 2018, before setting about transforming it into a four-bedroom home for the two young children she shares with her fiance Adam


The back of the house – previously a small yellow building with a side door, now boasts a pink, three-storey back, complete with open plan kitchen with large French doors leading out onto a white-brick garden with a tidy lawn
The creative mum turned upstairs kitchen and lounge into an en-suite and second bedroom – before adding another floor when their second child came along.
The brick front house was turned into a sleek modern home with wooden fronting, complete with two glass balconies overlooking the sea, and an updated grey driveway.
Meanwhile, the back of the house – previously a small yellow building with a side door, now boasts a pink, three-storey back, complete with open plan kitchen with large French doors leading out onto a white-brick garden with a tidy lawn.
And the kitchen has been transformed from an old-fashioned space with pine-fronted units to an open teal-themed space, with a white marble island and stylish electric blue velvet bar stools taking centre stage.
Elsewhere, what used to be part of the old kitchen is now a nursery, featuring a stunning jungle-themed statement wall and cushion-fronted cot.
Another nursery, along with the new master bedroom on the added floor, boasts pale grey walls and clothes hanging from a rustic branch.
Meanwhile, the master bedroom has moved to the top floor, with the old bedroom turned into a dressing room, complete with walk-in-wardrobe.


The kitchen has been transformed from an old-fashioned space with pine-fronted units to an open teal-themed space, with a white marble island and stylish electric blue velvet bar stools taking centre stage


Elsewhere, what used to be part of the old kitchen is now a nursery, featuring a stunning jungle-themed statement wall and cushion-fronted cot
Sharing the stunning results online, Joanne wrote: ‘The ugliest house on the street’ as quoted by a neighbour… Well, not anymore.
‘It was an upside down house. Bathroom and 1 bedroom. We took the wall down between the two and added an extension into the garden. Which is now the kitchen
‘We changed the windows in the living room, from rectangle to square. The house itself was square so we worked with what we had keeping the theme of the house square but modern. After all this is a stepping stone to our forever home. So working with what we had was key.’


The stylish mother also updated the living room with square instead of rectangle windows

Another nursery, along with the new master bedroom on the added floor, boasts pale grey walls and clothes hanging from a rustic branch
She continued: ‘Upstairs was the kitchen and lounge. We created a hallway which would lead into one master bedroom, a second bedroom and a shower room.
‘A year later we added another floor to the house. Making the house four bedrooms, two bathrooms and two balconies with sea views.
‘Another nursery and our new bedroom [added to that floor]. The original master bedroom below, with the built in wardrobes is now a dressing room. This has been finished very recently, still working on furnishing the main room. Sky light above the bed means perfect star gazing at night.
She concluded: ‘A modern home by the sea is the end result to what was once a garage, then a 2 bedroom house now a four bed.’


Elsewhere, what used to be part of the old kitchen is now a nursery, featuring a stunning jungle-themed statement wall and cushion-fronted co


The creative mum turned upstairs kitchen and lounge into an en-suite and second bedroom – before adding another floor when their second child came along

Meanwhile, the master bedroom has moved to the top floor, with the old bedroom turned into a dressing room, complete with walk-in-wardrobe

The mother has revealed how she turned her home from being known as the ‘ugliest house on the street’, to a stunning three-storey space

Joanne Lewis, from Kent, transformed it into a four-bedroom home for the two young children she shares with her fiance Adam (seen at Christmas with children Pollyanna and Alfie)
Source: Read Full Article
